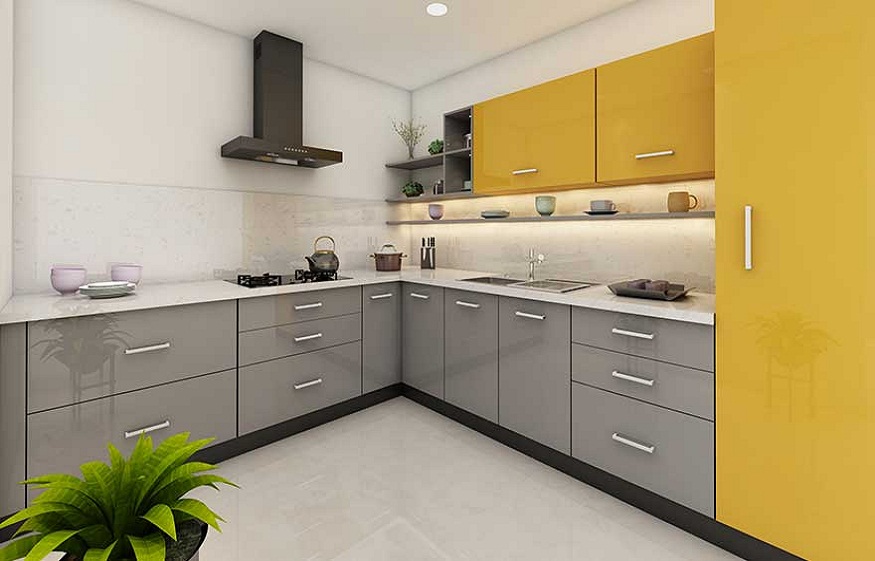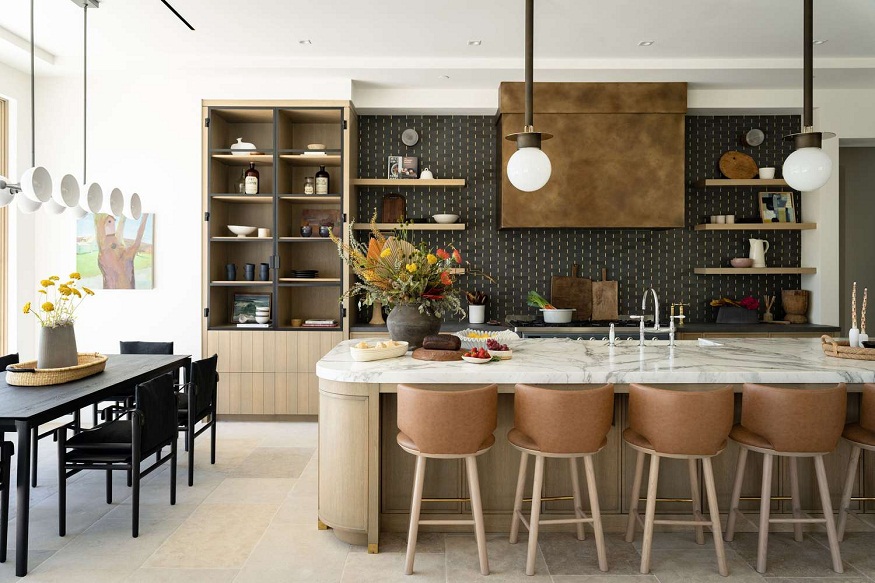What does a designer kitchen look like? Minimalist, practical, and stripped of the superfluous, a designer kitchen opts for the bare minimum (colors, materials, and decorative objects) to create a room that’s as ingenious as it is stylish. Discover 8 ingenious ideas for a contemporary, designer kitchen !
1/8 Choose stainless steel for the worktop and splashback
wood and stainless steel kitchen, IKEA pendant light, industrial pendant light in kitchen
If there’s one kitchen that’s more stylish than the others, it’s the stainless steel kitchen . With its stainless steel range hood, worktop, and splashback , this wooden kitchen, enhanced by a polished concrete floor, clearly benefits from the status of a designer kitchen. Minimalist and chic, it ticks all the boxes for an elegant and practical contemporary kitchen.
2/8 Add rhythm to the room with designer pendant lights
black designer kitchen with central marble island
To give character to a designer kitchen, nothing beats original kitchen pendant lights . Aligned above the dining table, or above the worktop , they allow you to add rhythm to the room without overdoing it, giving it an elegant style. Depending on the color chosen and the style defined, opt for majestic pendant lights that are enough to make the space stand out.
3/8 Choose cupboards that hide everything
Cuisine “Carla 01”, BUT
While designer kitchens share similarities with ultra-practical professional kitchens , they can also choose to hide everything away thanks to ultra-practical cupboards. Whether they’re large or small, they can hide everything from dishes to appliances and refrigerators.
4/8 Add a color to personalize the kitchen
blue kitchen with black and white tiled floor
What if you ditched your white, brown, and black kitchen in favor of color? While a designer kitchen is characterized above all by its minimalist lines and furniture made from high-quality materials, it doesn’t rule out a few thoughtful touches of color here and there to make the space stand out.
5/8 Play with different perspectives
Porcelanosa wooden designer kitchen
Focusing on height and length to create an energizing living space , the designer kitchen takes advantage of this play of perspectives to dress itself in a graphic design that moves from one color to another, from one volume to another, in complete harmony. Although displaying a dining table and wooden kitchen furniture fronts , this kitchen is designed by its differences in levels between the worktop, shelves and convivial table.
6/8 Create an ultra-minimalist central island
Kitchen with a central island in wood and Carrara marble
Having become a convivial room where we spend a lot of time with family or friends, the kitchen becomes more stylish when we install a central island . Acting as a work surface as well as a pleasant dining area, the island can be topped with a sculptural hood that accentuates the contemporary style or accommodate a hidden sink.
7/8 Choose a sleek, designer kitchen
modern and minimalist white and wood kitchen
The designer kitchen has the chic of leaving only the essentials visible, it often opts for two similar tones to create a restful color palette that blends into the rest of the decor, gives pride of place to minimalist lines on the cupboard side as well as on the dining table side and hides the household appliances and utensils that are hardly used every day. Suffice to say that its refined style is not only an aesthetic research but also a practical approach.
8/8 Transform the kitchen into a living room
A white kitchen with two islands
An increasingly spacious living space where we invite people in, the kitchen is increasingly taking on the air of a living room. This is why it is improvising as a multifunctional living space , ideal for cooking, chatting with family, having an aperitif with friends leaning on the central island, and why not working on these two islands.

